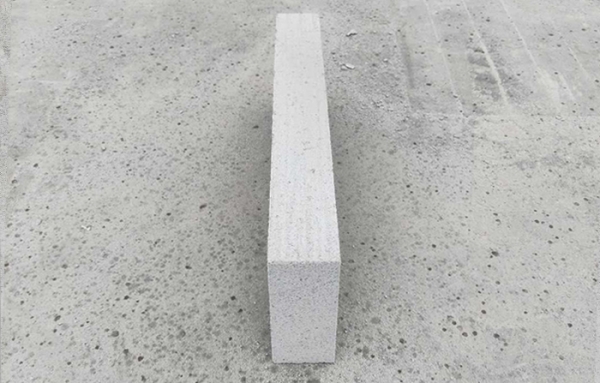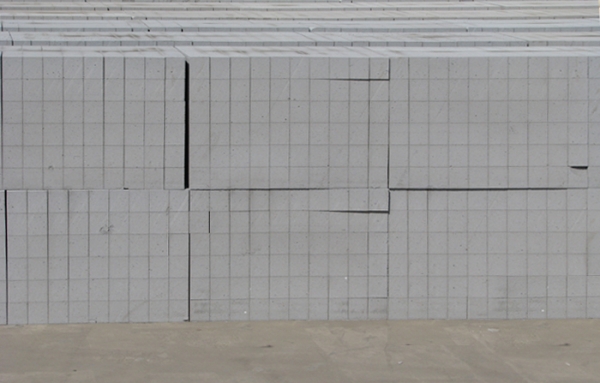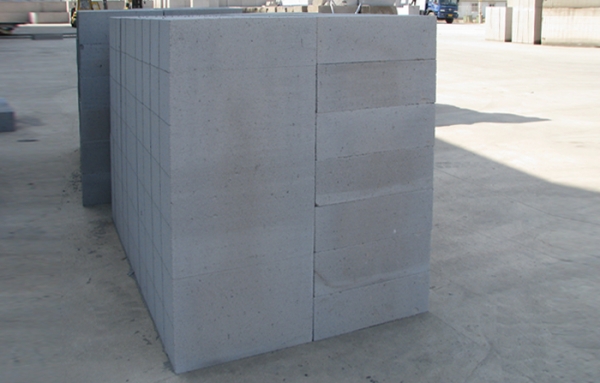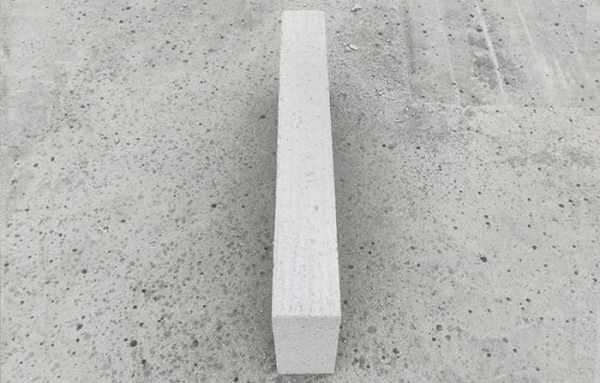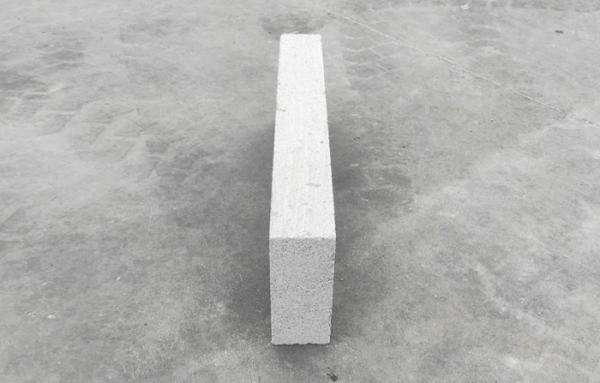Shenyang gas filling block According to the analysis, this is because the aerated concrete has light volume weight, good overall function and low inertia force during earthquake, so it has certain seismic ability. This will have great advantages for our earthquake prone country. Aerated concrete has good processing function. Able to saw, plane, nail, mill and drill. In addition, reinforcement can be added during fabrication. It brings convenience and sensitivity to construction. It can be seen from the pore structure of aerated concrete that because the internal structure of aerated concrete is the same as bread, a large number of closed pores are evenly distributed, so it has the sound absorption function that ordinary construction materials do not have. As far as the current situation is concerned, prefabricated aerated concrete slabs can save waste stacking sites; Save masonry labor; Construction operation is reduced; The site construction progress is accelerated and the construction efficiency is advanced.
Aerated concrete block It is generally used for walls and has excellent heat insulation function. The strength value of aerated concrete block is very important. Let's take a look at the strength value of aerated concrete block and concrete block. Considering the production characteristics of aerated concrete blocks, in order to facilitate production inspection and accurate calibration of the strength of aerated concrete blocks, the test strength of the original test air drying condition (moisture content 10%) is changed to that of the kettle (moisture content) 35% - 40%) to check the strength. In the case of kettle, three aerated concrete blocks far away from the surrounding surface of the side formwork shall be randomly selected, and three sides of 100mm shall be cut at the center of the gas production direction of each aerated concrete block. The cube test blocks form a group, and the average value of the cube compressive strength with 95% retention rate measured by the standard test method is taken as the standard value of the compressive strength grade of the aerated concrete block. Arrange the construction period properly, and do not rush blindly. If possible, try to avoid masonry during the dry season all year round. The masonry mortar should be a special mortar with excellent bonding function, and its strength grade should not be less than M5. The mortar should have excellent water retention and can be mixed with inorganic or organic plasticizers. If possible, special aerated concrete masonry mortar or dry mortar shall be used.
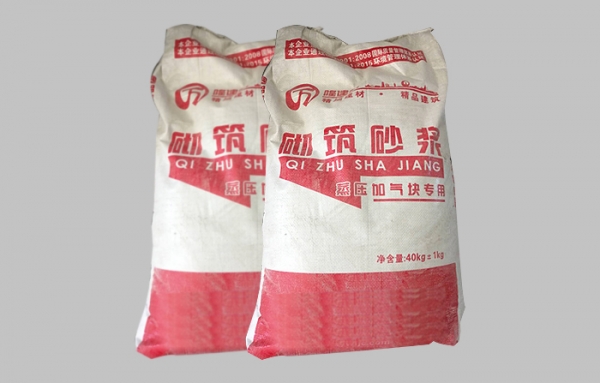
In order to eliminate the shortening cracks caused by temperature changes between the main structure and the enclosure wall, tie bars must be left at the junction of the block and the wall column, with a vertical spacing of 500~600mm (according to the height specification of the selected product), and 2 Ф 6 Rebar, with both ends extending into the wall no less than 800mm; In addition, 2 shall be selected for every 1.5m high masonry Ф 6. The full-length reinforcement is tied to prevent the wall from being shortened and cracked. Set structural beams and columns in walls with large spans or heights. Generally, when the wall length exceeds 5m, reinforced concrete structural columns can be set in the center; When the wall height exceeds 3m (≤ 120 thick wall) or 4m (≥ 180 thick wall), reinforced concrete waist beam can be added at the middle and middle waist of the wall. The junction between the window sill and the wall between windows is the place where stress concentration occurs, and cracks are simply caused by the shortening of masonry. Therefore, it is advisable to set reinforced concrete cast-in-place belts at the window sill to resist deformation. Cracks and hollowing also occur at the corners above the door and window openings, and ring beams should be used instead of lintels. The concave and convex parts of the aerated concrete exterior wall in the horizontal direction (such as moldings, rain covers, cornices, windowsills, etc.) should be flashing and dripping to avoid ponding. Before masonry, the number of bricks and rows shall be calculated according to the size of the block, and the tying reinforcement shall be checked, corrected and supplemented. A certain height of plain concrete with the same thickness as the wall can be pre poured at the root of the wall. Now the common practice is to lay two red bricks, leaving a space of about 20mm high on the Z, so that solid auxiliary small blocks of the same material as the original blocks can be used for oblique masonry and squeezed tightly.
(All the above content comes from the network. If you have any questions, please contact me to delete it)



