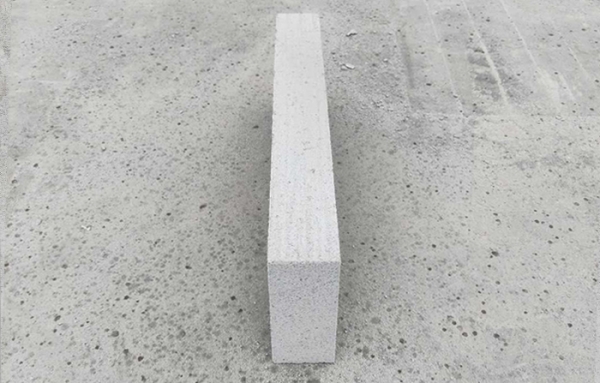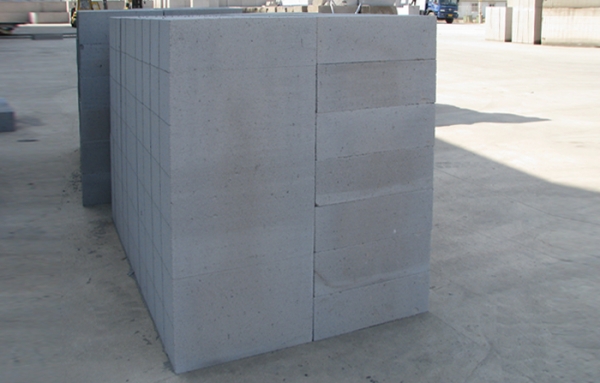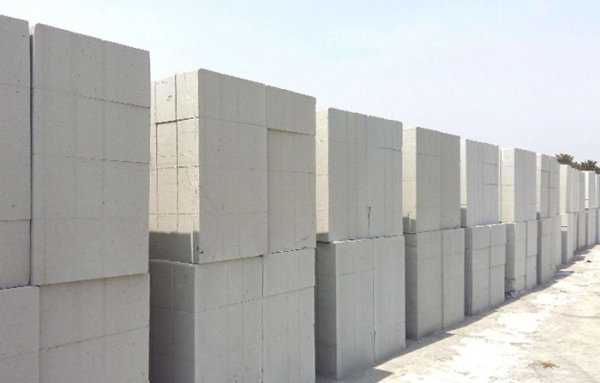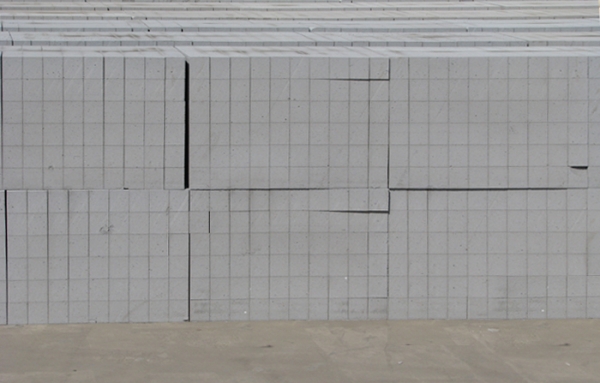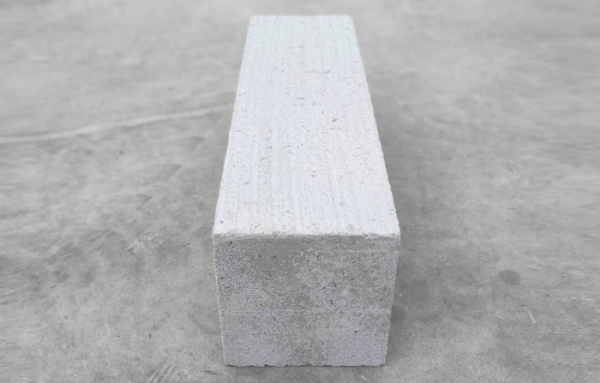Autoclaved aerated concrete blocks The manufacturer introduces the product classification, skill requirements, test methods, inspection rules, product quality specifications, autoclave Aerated concrete block And transportation. This specification is applicable to autoclaved aerated concrete blocks for civil and industrial building walls and thermal insulation materials.
Autoclaved aerated concrete blocks are made of fly ash, lime, cement, gypsum, slag, etc., with appropriate amount of gas agent, regulator, bubble stabilizer, composition mixing, pouring, stopping, cutting, high pressure. Porous concrete products made by steam and other processes.
Aerated concrete block masonry is generally used to fill the wall. The strength grade of the blocks used is generally A3.5 of the partition wall and A5 of the external wall. Mortar strength shall not be less than M5.
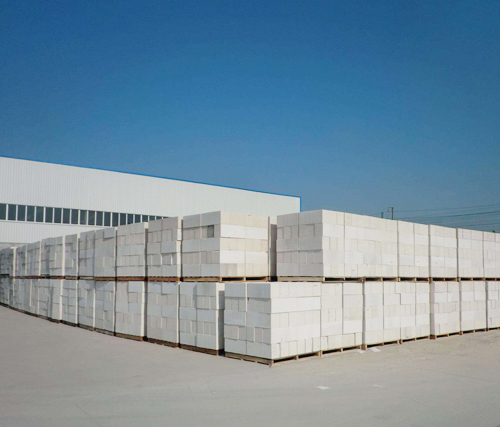
Before making aerated concrete blocks, block layout shall be made according to the plan and elevation of the building. A leather strip is set at the corner of the wall. The number of blocks and the height of the blocks are made on the number of pieces, and lines are made between the lines relative to the blocks, and based on this line.
The masonry surface of aerated concrete block shall be sprayed with water. Special tools (ashing shovel, saw, drill, boring, straight frame, etc.) shall be used for building aerated concrete.
The straight grey joints of the upper and lower blocks of the aerated concrete block wall shall be staggered with each other, and the length of the interwoven space between them shall be 300 mm and not less than 150 mm. If not, set 2 at the horizontal gray joint Φ 6 Tie bar or Φ 4 Steel mesh. The length of tensile reinforcement or steel mesh shall not be less than 700mm.
Autoclaved aerated concrete block manufacturer
The gray joint of aerated concrete block wall shall be horizontal and straight, and the mortar shall be full. The fullness of the horizontal gray joint mortar shall not be less than 90%; The fullness of straight mortar shall not be less than 80%. The thickness of horizontal grey joints and the width of straight grey joints should not exceed 15mm.
At the corner of the aerated concrete block wall, the blocks of the straight and horizontal walls shall be erected with each other, and the end faces of the blocks shall be exposed. The T-shaped intersection of the aerated concrete block wall shall make the transverse wall block separate from the exposed end face and sit in the longitudinal wall block.
The content of this article comes from the Internet. If you have any questions, please contact us!



